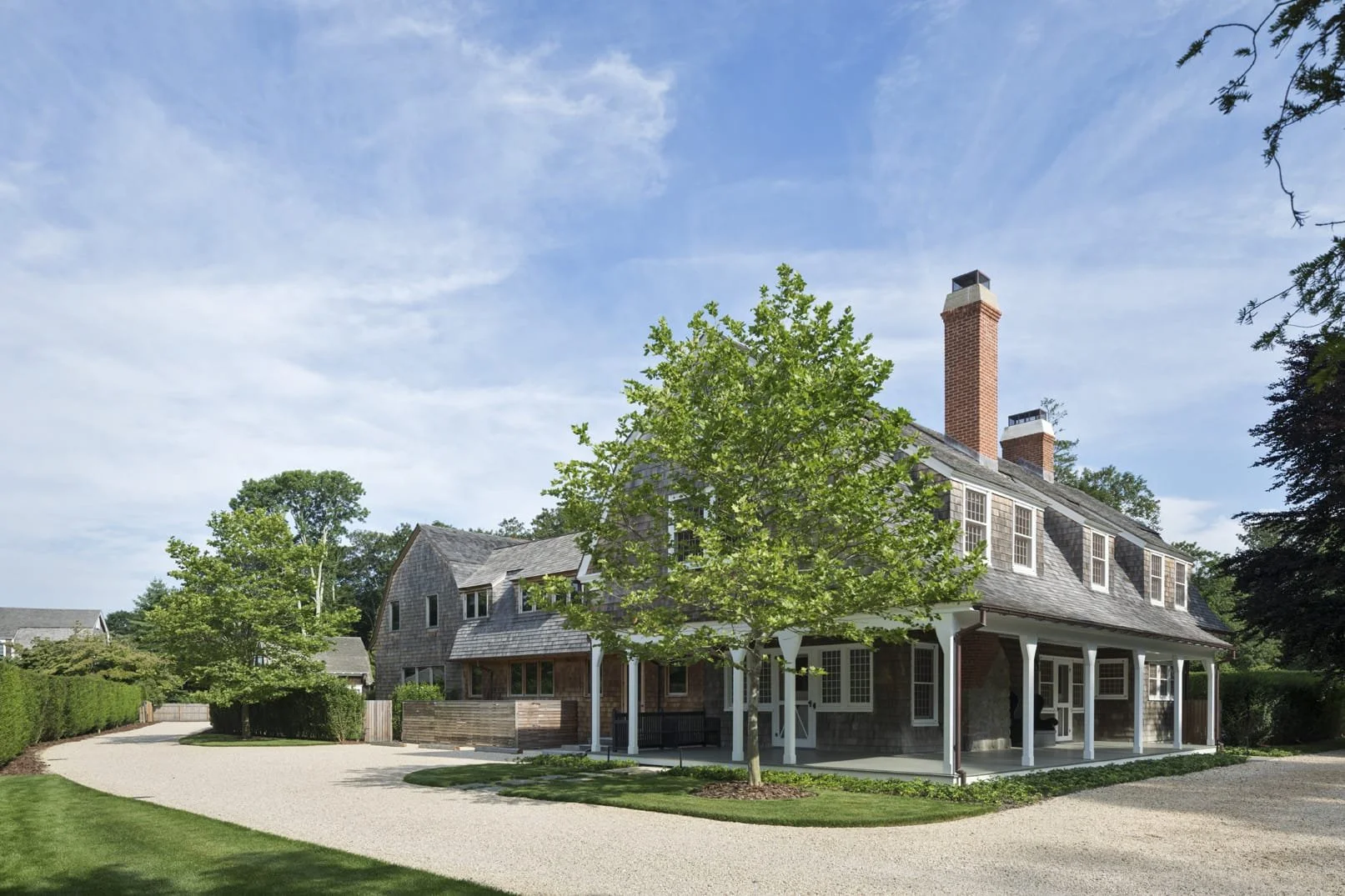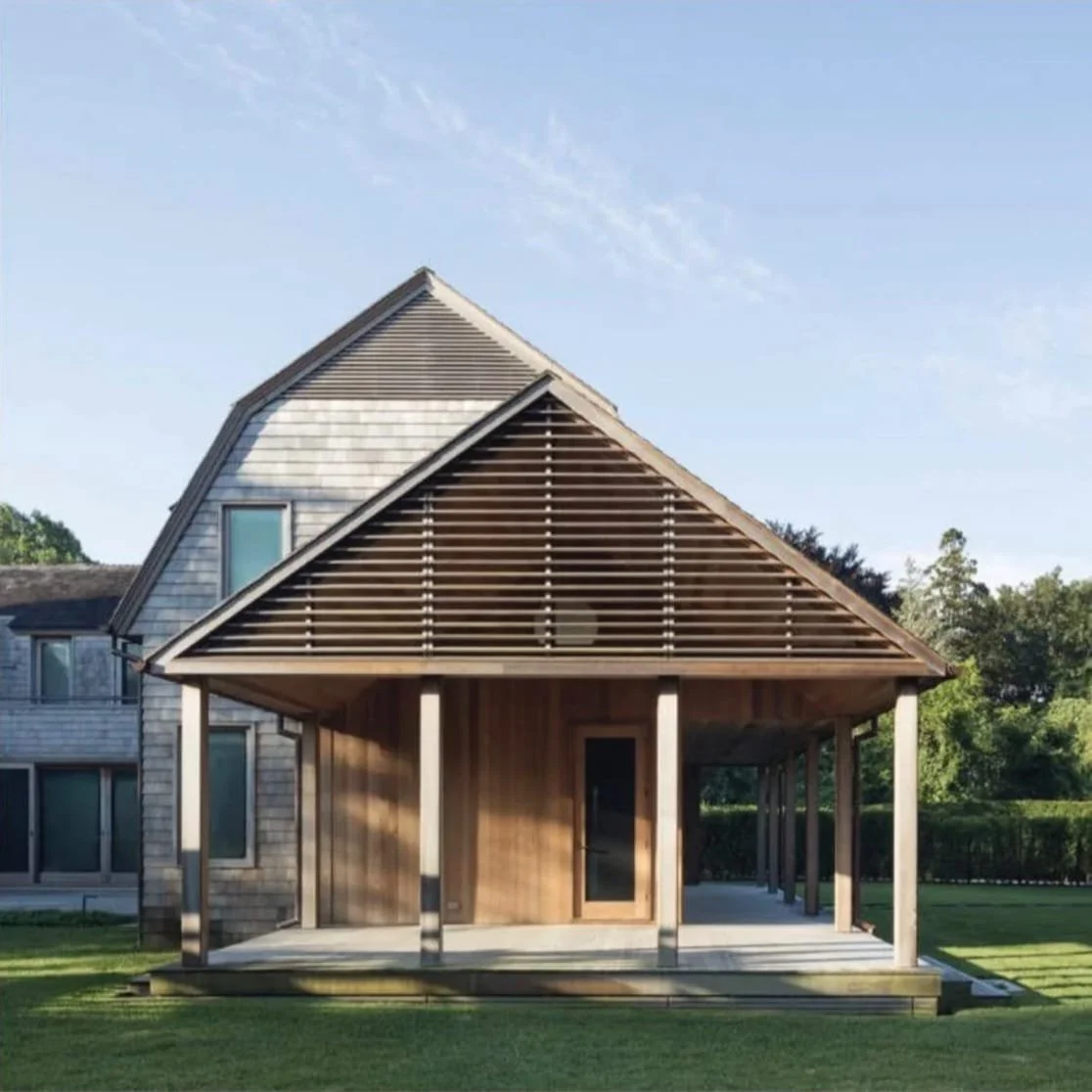Journal — November 2023
East Elevation of 1880s House with Addition
Photo: © Paúl Rivera
Our 3,500-square-foot addition sits quietly behind this historic shingle style house, expanding living spaces into the landscape and doubling the number of bedrooms.
While it takes some cues – like the gambrel roof profile – from the old house, it is neither old-fashioned nor newfangled in form or detail.
Details
South Elevation of Addition (left) with 1880s House (right)
Photo: © Paúl Rivera
The shingled walls of the addition seamlessly extend from the historic house, beginning just beyond the original divided lite tall arched window.
New windows are double-glazed for energy efficiency and finished with unpainted mahogany trim. The historic windows, “eared” columns, and trim were thoughtfully restored and painted white.
Notes
Sun Porch at 1880s House
Photo: © Paúl Rivera
North Porch at Addition
Photo: © Paúl Rivera
Taking cues from the historic house, the architectural language and details of the addition create a harmonious continuity of ideas and materials without imitation.
Subscribe
Join our newsletter if you’re interested in occasional tidbits on architecture, art, and nature.
— F&P




